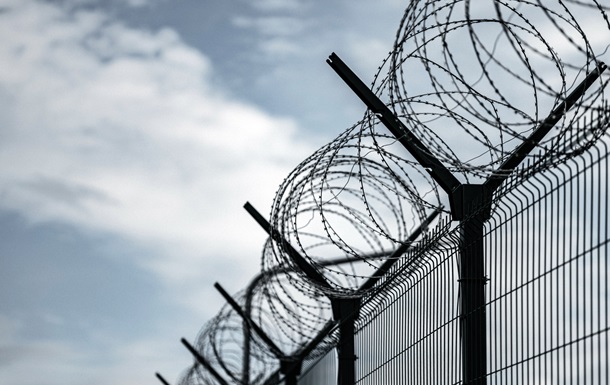Конечно, проблем в подобном случае — масса. Ведь нужны специальные разрешения, согласования и конечно просто необходимо обратится к дизайнерам, архитекторам, чтобы в итоге у вас появилась двухуровневая квартира дизайн которой соответствовал бы всем вашим ожиданиям.
Дизайнеры разработают для Вас дизайн-проект квартиры, в котором Вам будет предложено несколько планировочных вариантов, будут подобраны отделочные материалы, освещение, сантехника и многое другое.
При планировании дизайна квартиры в два уровня следует продумать и расположение комнат. Обычно на первом этаже располагаются гостиная, столовая и кухня, иногда кабинет и библиотека. Здесь же удобно отвести место для подсобных помещений: ванной, туалета, кладовки.
Спальни и детские, гостевые комнаты для отдыха чаще всего выносят на второй этаж. Хотя, конечно, нет ничего страшного, если детскую комнату хозяева решают оставить внизу, например, когда ребенок слишком мал, чтобы забираться самостоятельно по лестнице наверх.
Тогда и спальня родителей должна располагаться рядом. А гостиная и столовая, наоборот, перебазируется наверх. В таком случае, к гостиной примыкает балкон или лоджия, служащая как бы продолжением этих помещений.
Гораздо проще обстоит дело, если разговор идет о собственном доме или коттедже. Здесь у вас есть возможность сразу внести в планировку собственного жилья наличие второго этажа.
И первым вопросом, возникающим при планировке такого жилья, является вопрос о том, где будет располагаться лестница на второй этаж, какой она будет — винтовой или подобно лестнице в общих подъездах, с площадками для разворота.
Немаловажен тот факт, с каком месте будет расположена лестница: посередине нижнего холла, прихожей, или вдоль стены. Также важно решить, из какого материала она будет изготовлена. Наиболее изыскано смотрится лестница, берущая начало посередине просторного холла, спиралью поднимающаяся на второй этаж дома.
Лестница в старинном стиле, с резными деревянными балясинами, широкими перилами, покрытыми бесцветным лаком, не скрывающими прелесть рисунка дерева, из которого изготавливается лестница, смотрится дорого, просто роскошно.
Дерево создает уют, хранит тепло. Иногда дизайнерский выбор падает на лестницу «под мрамор». Такие лестницы обычно устанавливаются в очень просторных помещениях, там, где предполагается грандиозные приемы большого количества гостей.
Конечно, в двухуровневых квартирах просто необходимо иметь и вторую, «черную» лестницу на случай пожара или другого непредвиденного случая. Так что следует предусмотреть и вторую лестницу, более скромную, выходящую наружу из спальни, кабинета или детской.
Первые квартиры, занимающие два уровня, до Октябрьской революции и были довольно распространенным явлением. Сегодня такие квартиры, находящиеся, в основном, в старинных домах, имеют историческую ценность, и приобрести такой раритет среднему обывателю просто не по карману.
Позднее, уже при советской власти, для партийной элиты стали строить двухэтажные квартиры в домах «сталинской» планировки. Такие квартиры были очень удобные и комфортные. Этому способствовали высокие потолки, толстые прочные стены, просторные комнаты.
Время будто бы не касается этих построек, так добротно, на века, ставились в те годы дома. А если учесть, что такие квартиры предназначались для элиты, то тем более они обладали самыми лучшими качествами среди всех остальных построек того времени. Так что простоять такие дома могут еще очень и очень долго.
Однако, некоторых хозяев смущает фасад такого особняка, украшенный часто вычурным орнаментом, статуями и другими излишествами. Но большинство людей все-таки и в наше время считают такие «произведения искусства» особо привлекательными, так как таят в себе загадочность и таинственность прошлого времени…
Но, какой бы недвижимостью вы не обладали, помните, что главное — это то, чтобы вам было уютно и комфортно в вашем жилье.


 4263
4263












