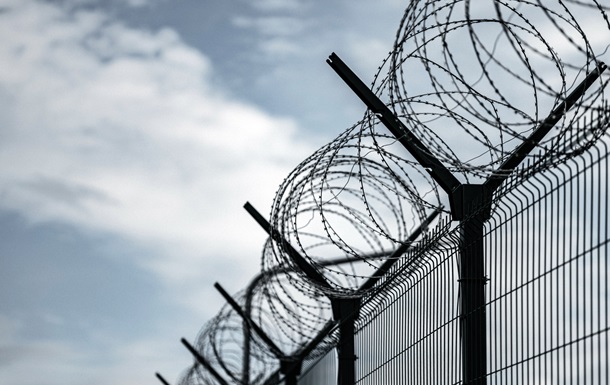Плоские кровли используют как в жилых зданиях, так и в промышленных. Очень популярным такое решение является при строительстве торгово-развлекательных центров, так как позволяет устраивать на крышах террасы, смотровые площадки, клумбы и т.д. Плоские кровли в последнее время часто применяют и при строительстве частных домов.
Проектирование любой кровли в Украине, в том числе и плоской, должно соответствовать нормативным документам ДБН В.2.6-14-97 «Покриття будівель і споруд» и ДБН В.2.6-31:2006 «Теплова ізоляція будівель».
Компания TTrade предлагает монтаж плоской кровли всех типов «под ключ» – комплексное проектирование кровли, подбор всех нужных материалов по оптимальным ценам, проведение строительно-монтажных работ и полное оборудование кровли на территории Украины.
Преимущества плоской кровли
Кровли бывают плоскими и скатными. Плоские кровли имеют следующие преимущества:
- Просты в выполнении;
- Характеризуются безопасностью монтажных работ;
- Позволяют сэкономить на материалах;
- Удобны для проведения профилактических и ремонтных работ, а также при монтаже и обслуживании антенн, дымоходов и др.;
- Обладают долгим сроком службы;
- Устойчивы даже к сильному ветру;
- Позволяют использовать площадь кровли в дополнительных целях – например, для устройства террас для отдыха, кафе, клумб и др.;
- Красивы и современны.
«Кровельный пирог»: устройство и функции слоев
Плоская кровля – многослойна, ее отдельные слои выполняют определенные функции. Такую структуру называют «кровельным пирогом». Его состав определяется особенностями эксплуатации кровли, нагрузками на нее, климатическими условиями и другими факторами.
Функции отдельных слоев «кровельного пирога»:
- Уклонообразующий слой – отводит дождевую или талую воду к водосточным трубам, должен препятствовать образованию застоев. Для этого слоя обычно применяют угол уклона 1-1,5 %. В нем используются такие материалы, как бетон, керамзитобетон и др.
- Пароизолирующий – препятствует проникновению паров в толщу «кровельного пирога», должен исключить возможность образования «точки росы». Его изготовляют из полимерных и битумно-полимерных мембран.
- Теплоизолирующий (утеплитель) – удерживает тепло в здании. Для устройства этого слоя применяют минеральную вату, пенополистирол, пенополиуретан, вспененное стекло и др.
- Гидроизолирующий – защищает кровлю и здание от проникновения влаги. Должен обеспечить полную гидроизоляцию здания, иметь высокие противопожарные характеристики, быть устойчивым к ультрафиолетовому излучению, иметь долгий термин эксплуатации. Для его создания используют битумные и битумно-полимерные материалы, ПВХ мембраны, жидкую резину.
- Дренажный – отводит влагу из толщи кровли. Должен иметь высокую пропускную способность, быть устойчивым к заиливанию. В нем применяют дренажный геокомпозит и фильтрационные материалы.
- Водоприемные элементы – отводят воду как внутри кровли, так и снаружи. Это различные элементы водостоков: воронки, водосточные лотки, водоотводы и др.
- Флюгарки – обеспечивают осушение: отвод паров из толщи кровли. Это собственно флюгарки, трубы и каналы.
Расположение гидроизолирующего слоя в разных типах крыш
По расположению гидроизоляционного слоя плоские кровли классифицируют таким образом:
- Традиционная неэксплуатируемая кровля – вариант, характеризующийся размещением гидроизолирующего слоя непосредственно над теплоизолирующим;
- Традиционная эксплуатируемая кровля – гидроизоляционный слой располагается над утеплителем. Такой может быть, например, кровля паркинга.
- Инверсионная кровля – в ней гидроизоляцию размещают под теплоизолирующим слоем. Такой может быть терраса кафе, зеленая кровля, площадка для отдыха на крыше.
В зависимости от того, эксплуатируется кровля дополнительно или нет, ее устройство может отличаться и другими элементами.
На что обратить внимание при проектировании кровли
Кровля – это довольно сложный инженерный и архитектурный элемент зданий, как жилых, так и промышленных. Он характеризуется многофункциональностью и наличием различных слоев, каждый из которых выполняет важную функцию. Крыша обеспечивает не только защиту здания от осадков, но и общий комфорт помещений. Поэтому к обустройству такого существенного элемента, как кровля, необходимо относиться с большой ответственностью. При проектировании крыши нужно обеспечить не только ее герметичность, но и температурно-влажностный режим работы. Внутри «кровельного пирога» не допускается образование «точки росы». Контур теплоизоляции кровли должен быть обязательно замкнут.
Также важно тщательно продумать следующие детали:
- конструкции деформационных швов;
- примыкание к парапетам;
- расположение вентиляционных шахт;
- расположение воронок водостоков;
- установка громоотводов.


 4303
4303












