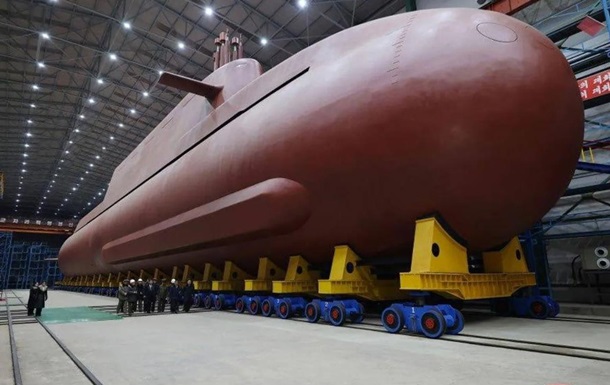Есть ли один идеальный рецепт обустройства офисного пространства? Нет, ведь интерьер офиса может быть очень разнообразным. Штаб-квартира компании с семейной атмосферой будет выглядеть иначе, чем интерьеры офисов международной корпорации. Так что все зависит от того, какого характера и эффекта необходимо добиться. Вне зависимости от того, в каком стиле будет оформлен кабинет, при его проектировании необходимо учитывать удобство и функциональность.
Первое — благо работника
Внешний вид офисных интерьеров, конечно, не лишен значения (ведь это витрина компании), но самое главное, чтобы люди, которые там работают, чувствовали себя хорошо. Даже самые красиво оформленные и обставленные со вкусом и с использованием дизайнерской мебели офисы не будут хорошо выполнять свои функции, если они не приспособлены к потребностям людей, которые их используют.
Когда дело доходит до их выбора, важно, чтобы это были продукты, созданные строго для нужд офисной работы. Поэтому столы должны быть сконструированы таким образом, чтобы за ними можно было удобно сидеть в течение многих часов, а на столешнице и в дополнительных ящиках или контейнерах было достаточно места для размещения всех необходимых устройств и документов.
Стулья также являются незаменимым элементом офисного оборудования. Наиболее подходящими для многочасовой офисной работы являются те, которые имеют эргономичную форму, с возможностью регулировки высоты сиденья и угла наклона спинки.
Мебель для представительских помещений
В штаб-квартирах большинства крупных компаний обычно выделено хотя бы одно помещение (в крупных корпорациях их даже несколько), которые предполагается использовать только для целей обучения, встреч с клиентами или для проведения видео- и телеконференций. Поэтому они должны быть максимально представительными, чтобы подчеркнуть престиж и профессионализм компании. В конференц-залах обычно размещают большие столы, приспособленные для подключения многочисленных устройств, необходимых при организации вышеупомянутых совещаний. Современные офисные проекты должны учитывать такие удобства. Благодаря этому не возникает проблем потом, уже на этапе внедрения. Именно поэтому для создания планов обустройства и оснащения офисов следует привлекать профессиональных консультантов с большим опытом работы на рынке.
Обустройство офисных интерьеров – правильное разделение пространства
Не все офисы располагаются в типовых офисных зданиях, которые уже на этапе проектирования учитывают специфические требования и потребности помещений, предназначенных для работы. Многие компании базируются в жилых зданиях, таких как многоквартирные дома. Как обустроить в них офисное пространство, чтобы оно было удобным для сотрудников и владельцев, а также функциональным? Очень важную роль в этом играет правильное освещение. Кабинет должен располагаться в самом большом помещении с доступом дневного света. По возможности, окна в нем должны быть максимально большими. Кроме того, следует позаботиться об искусственном освещении и расположить источники света так, чтобы они создавали комфорт даже тогда, когда за окном уже темно. Следует помнить и о потолочном, и о настенном освещении,


 4149
4149












