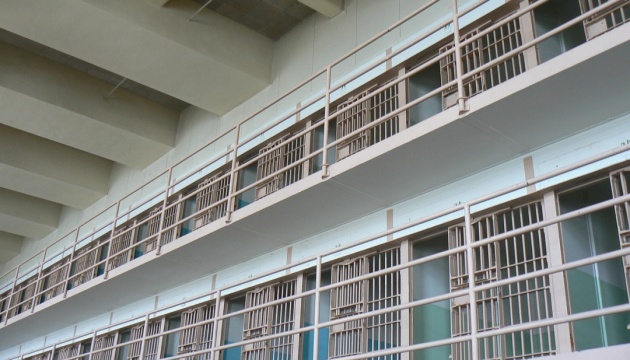Тихая местность, свежий воздух, близость зеленых зон и водоемов — факторы, влияющие на качество жизни. O2 RESIDENCE — это уникальный комплекс с собственной экофермой, расположенный в Бортническом лесу. На территории откроются стильные кофейни и концептуальные рестораны, супермаркет и монобрендовые шоурумы, образовательные учреждения для детей, а также beauty & health – объекты. Будет возможность наслаждаться прогулками вдоль озера и организовывать яркий досуг.
Что известно о трехкомнатных квартирах?
Если вы ищете недвижимость для большой семьи, то обратите внимание на 3-комнатные квартиры в жилом комплексе O2. Площадь варьируется от 70,08 до 103,08 кв. м.
Запроектированы три спальни с отдельными входами, благодаря чему будет возможность обустроить приватное пространство для каждого. Две комнаты можно задействовать под детскую и спальню для родителей, а в третьей спланировать зону для общения с гостями и семейных посиделок. Также предусмотрены два санузла, просторная кухня, балкон и лоджия.
Застройщик предлагает большой выбор эргономичных планировочных решений. Однако у инвесторов есть возможность создать планировку по своему вкусу на этапе строительства объекта.
Главное о ЖК O2 RESIDENCE
Новый жилой комплекс O2 RESIDENCE строится в Киеве на 22-м км Харьковского шоссе. Административно это считается Дарницким районом столицы. Дорога до парка Партизанской Славы занимает около 10 минут на автомобиле, до аэропорта «Борисполь» — до 20 минут, до делового центра города — 30–35 минут.
Рядом с объектом находится озеро. Застройщик сейчас занимается благоустройством набережной. Согласно проекту, здесь будут созданы различные рекреационные зоны:
-
Спортивный пляж. Зона будет разделена на природный песчаный пляж и «сухой» пляж с деревянным покрытием. Запланирован пирс.
-
Лодочная станция. Предусмотрена зона для швартовки лодок и здание для хранения всего необходимого инвентаря, на крыше которого будет видовая терраса.
-
Амфитеатр. Постройка сохранилась с прошлых лет и будет реконструирована. Амфитеатр станет точкой притяжения резидентов и гостей, предпочитающих отдохнуть и пообщаться. Будет возможность проводить разные мероприятия.
-
Беседка. Будет отремонтирована и превращена в видовую площадку.
-
Зона променада.
Придомовая территория будет поделена на публичное и приватное пространство. Запланирован общий двор с велопаркингом и наземным паркингом для машин, а также бульвар. Во внутреннем дворе будут обустроены локации для релакса, занятий спортом и детских развлечений.
Весомый плюс проекта — собственная экоферма, состоящая из системы современных теплиц, где резиденты смогут самостоятельно или вместе с агрономом выращивать овощи и зелень высокого качества. Рядом будет высажен фруктовый сад. Предусмотрены фуд-корт и площадка для проведения гастрономических ивентов.
По вопросам приобретения недвижимости в ЖК O2 RESIDENCE обращайтесь в отдел продаж. Чтобы оставаться в курсе новостей проекта, лучше всего подписаться на страницу SAGA Real Estate в Facebook.


 3691
3691












